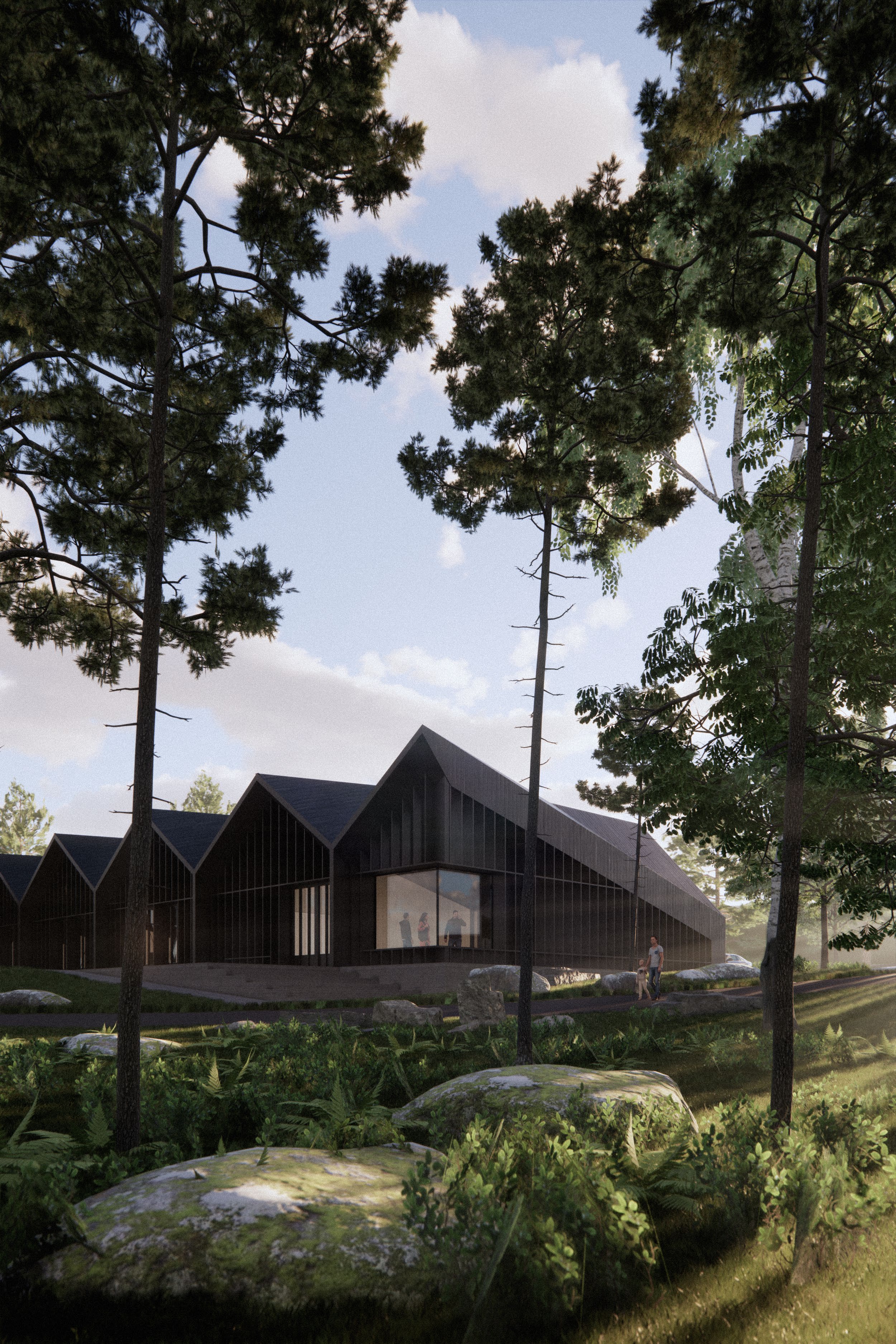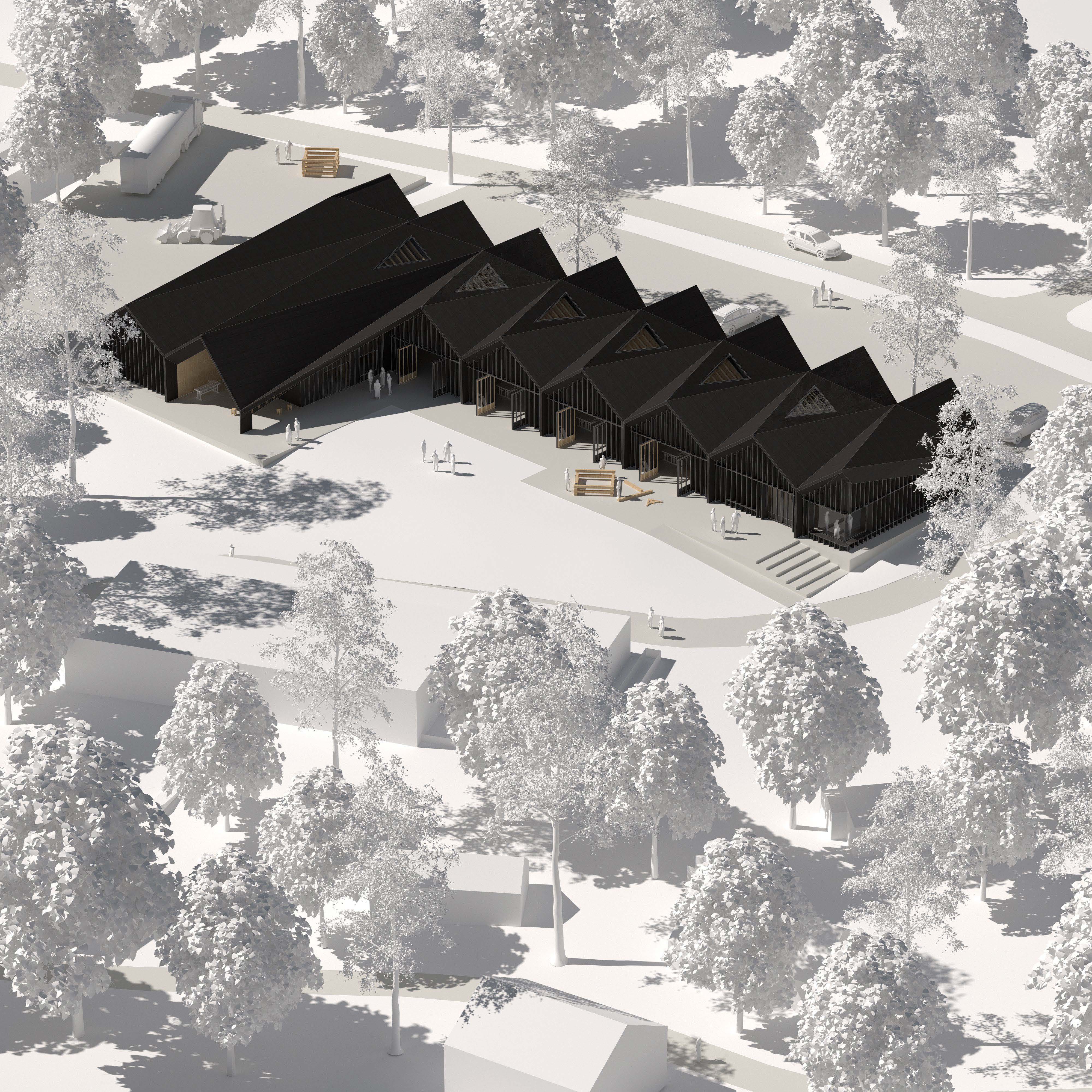FOLLO WORKSHOPCOMPETITION, 2020
The workshop’s architecture explores the idea of folding as a structural method of increasing stiffness. Taking a sheet of CLT panel as a starting point, the spaces and the structure of the building are informed by each other. The folding roof guarantees stiffness in both directions, removing the need for additional bracing and reducing the use of material.
The way the roof folds defines and organises the spaces, inhabited by the different functional uses. The roof structure is made with standardised panel sizes to minimise the use of material. The folding roofscape breaks down the mass of the building and provides flexible, support-free workspaces. The building's facades reflect the language of folding, providing continuity and hinting at the structure within. The outside of the workshop has been charred black to protect the timber, while the natural colour of the timber remains visible on the inside, where the construction of the folded roof is fully on display.
The workshop for traditional crafts and building conservation is a new addition to the Follo Museum’s campus, featuring traditional Norwegian wooden constructions.






