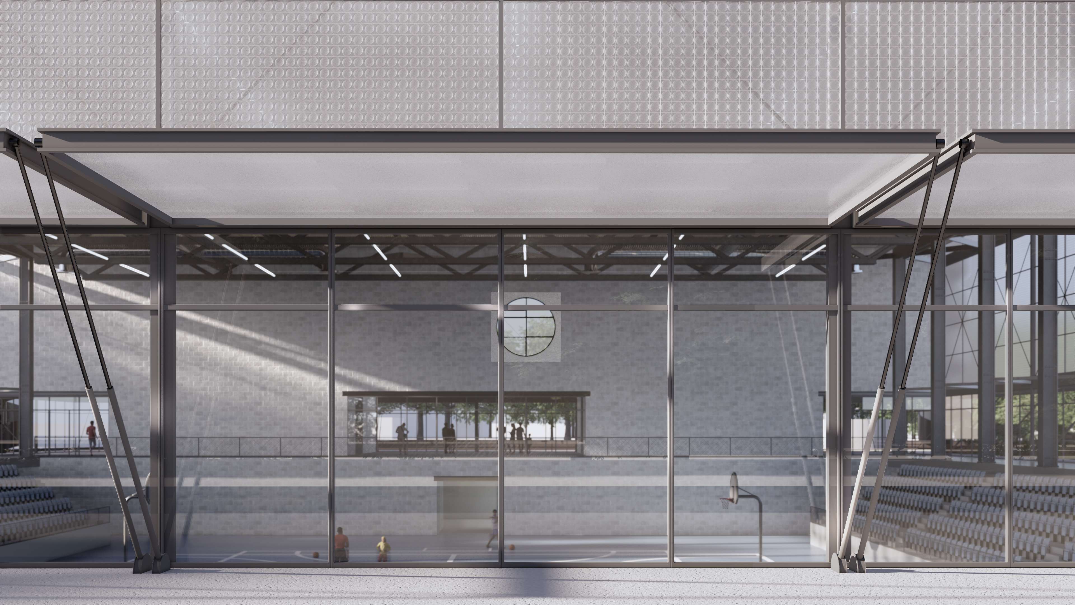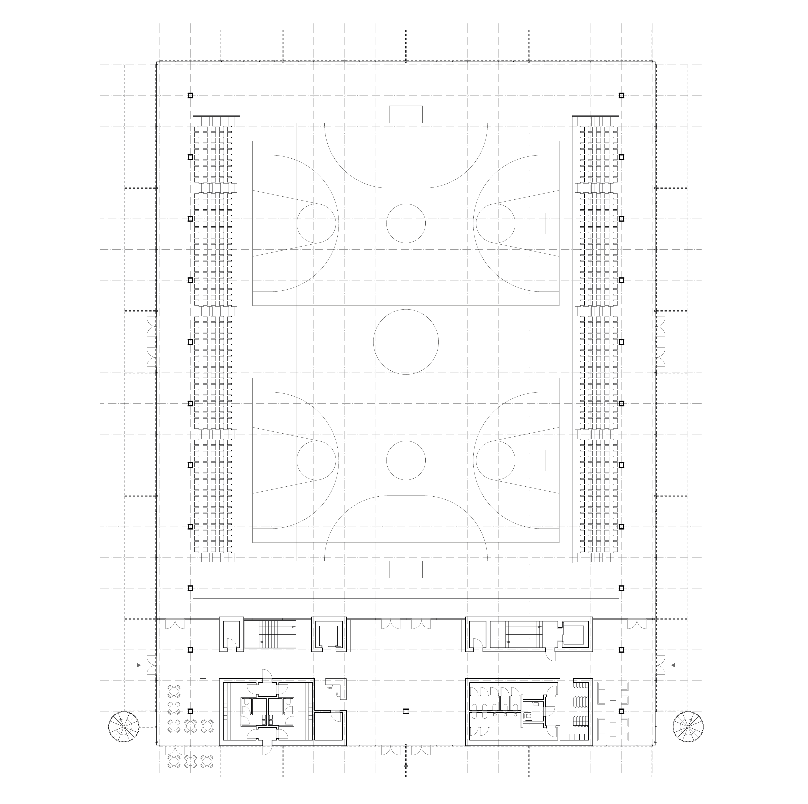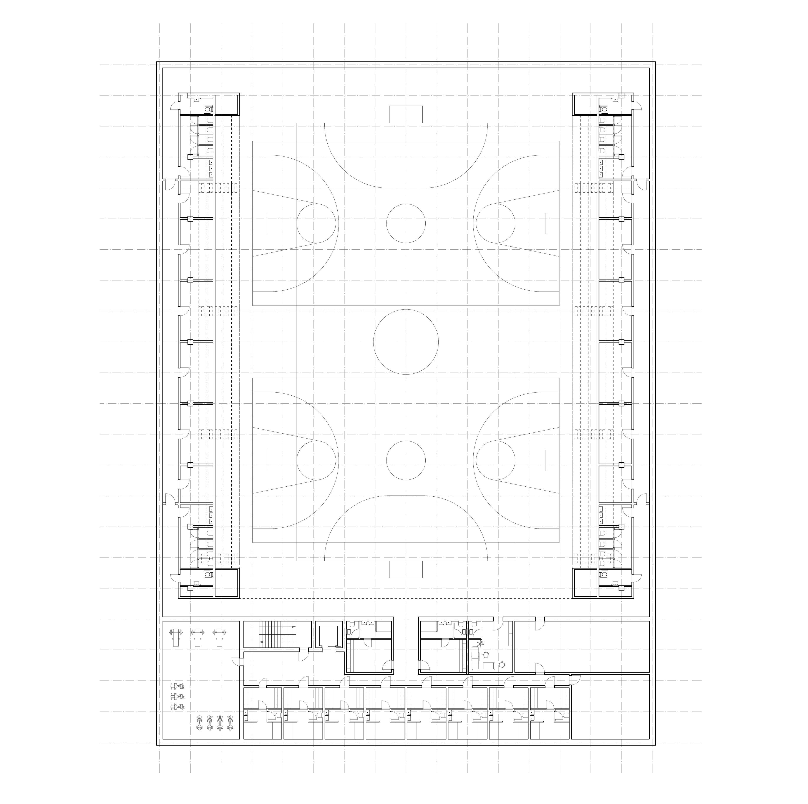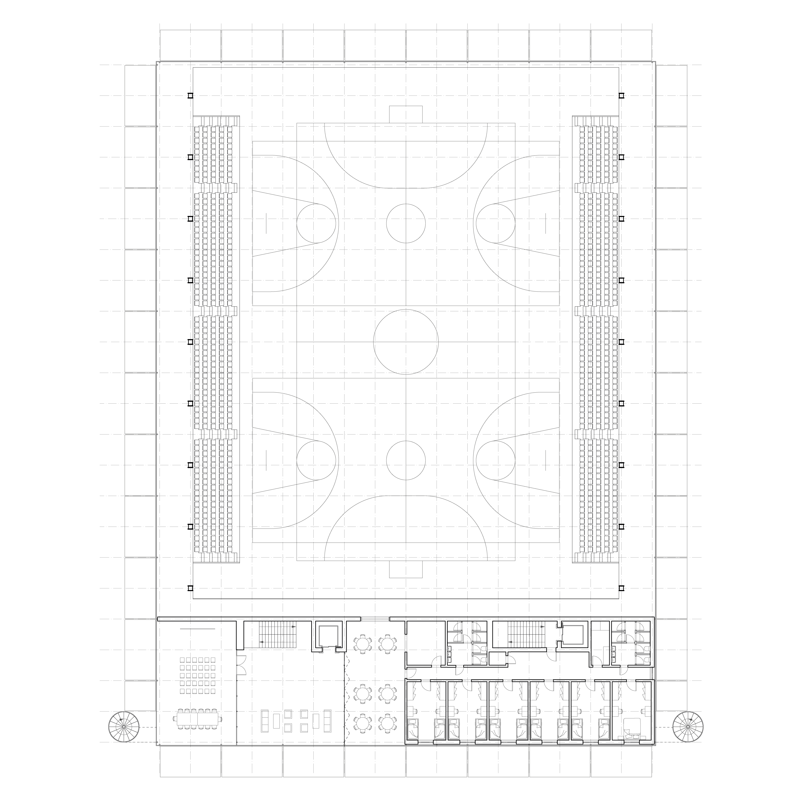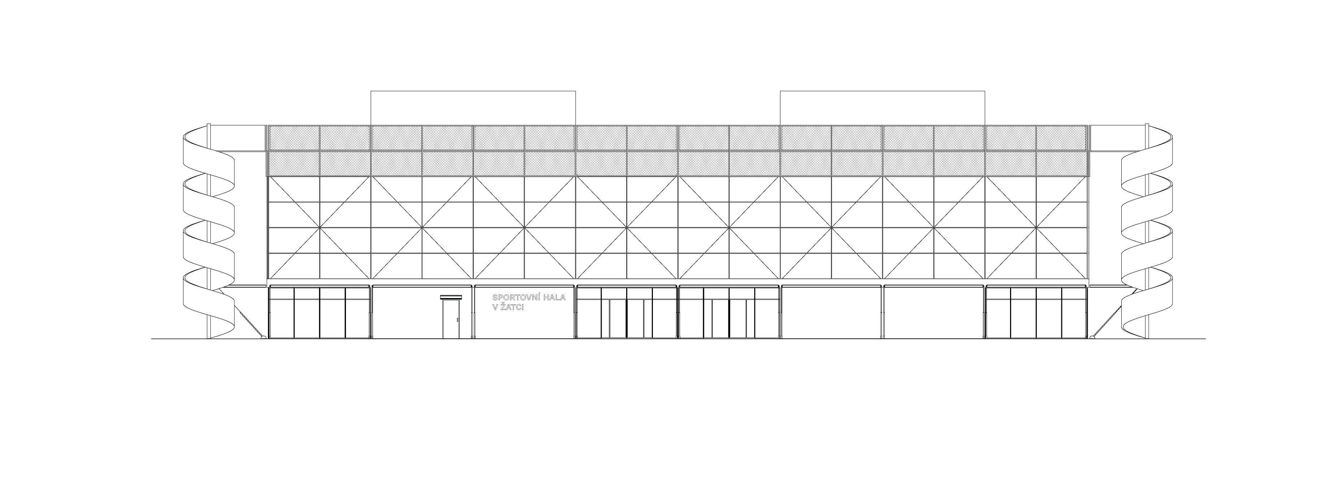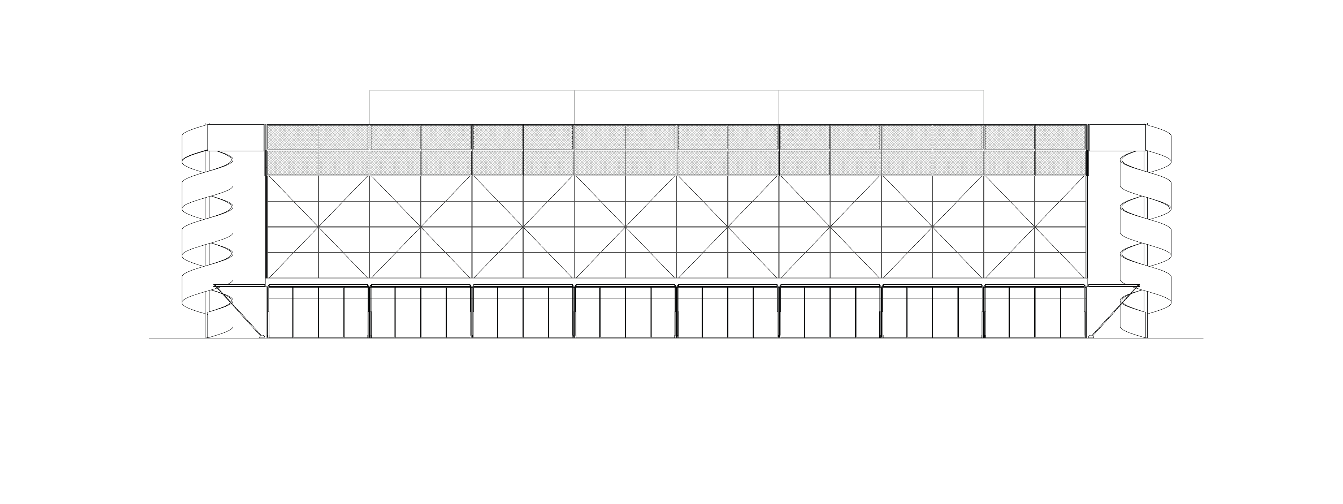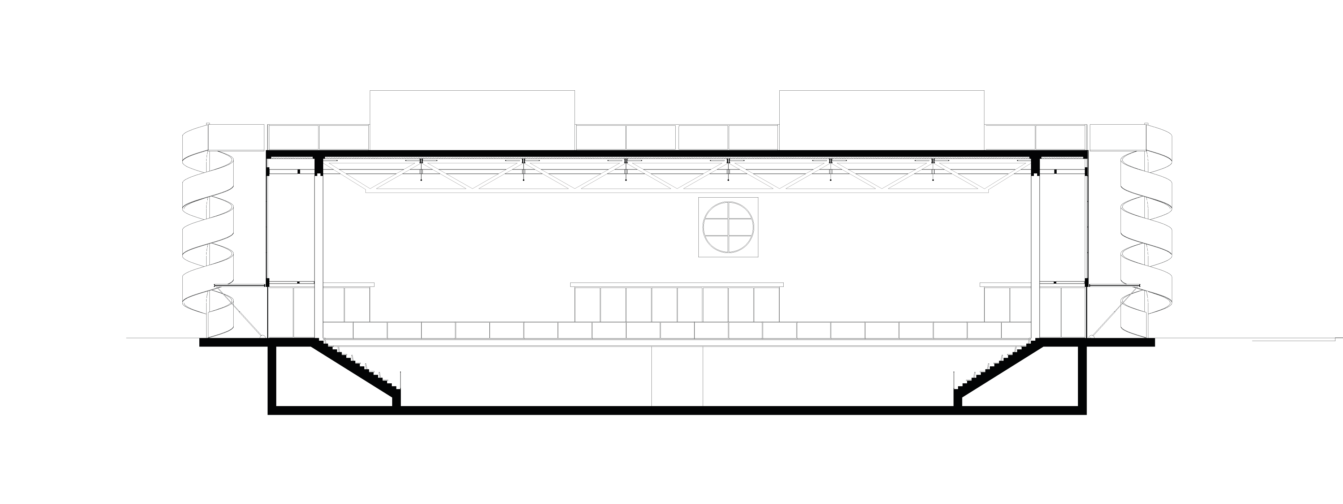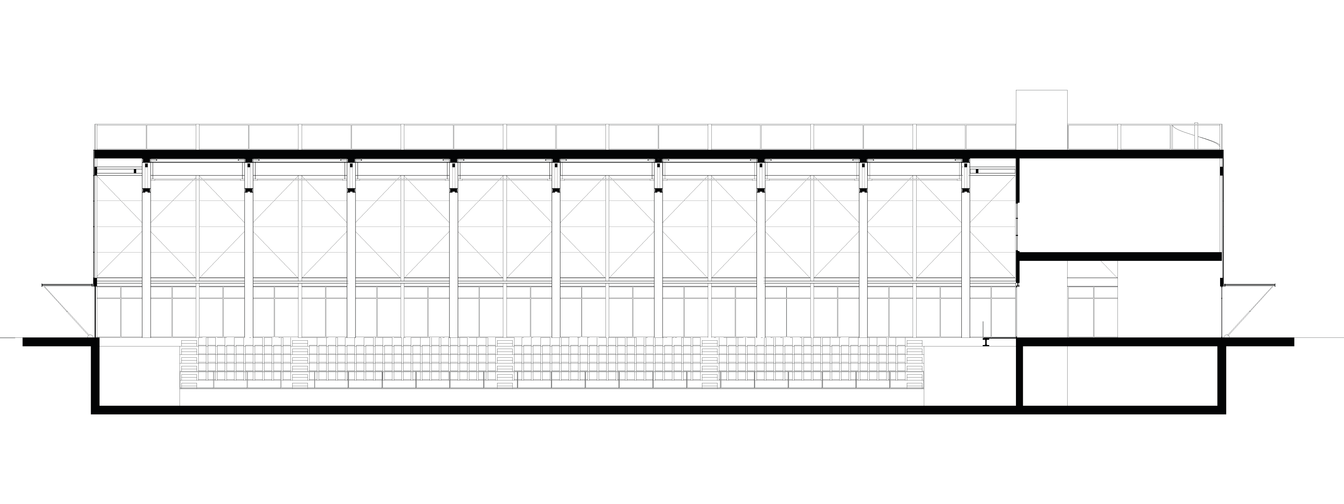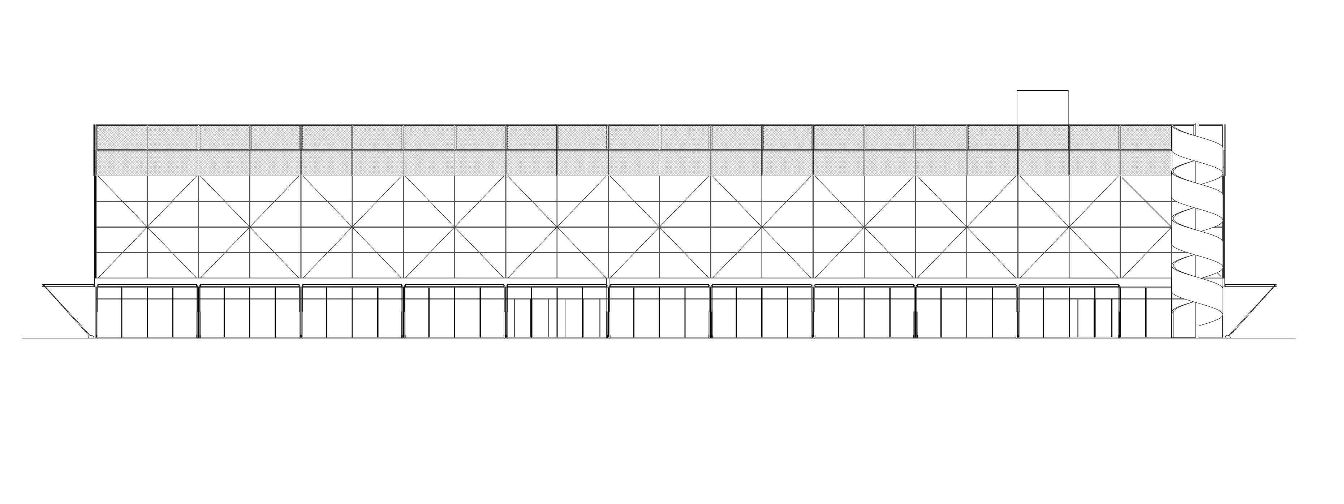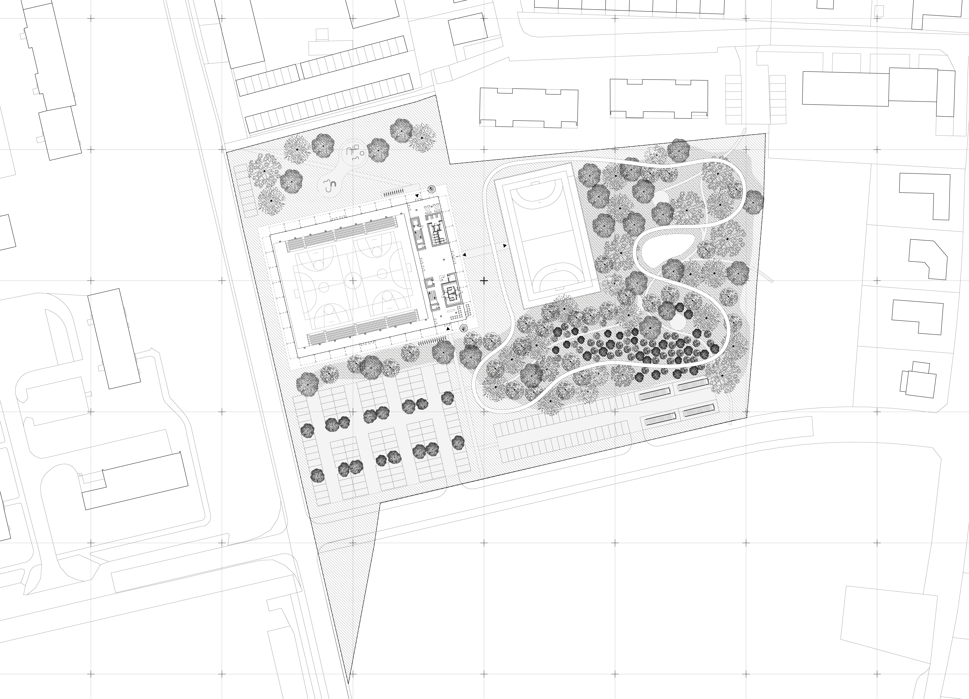RECREATIONS
COMPETITION, 2022
![]()
RECREATIONS
Entry to a competition for a new sports hall in the Czech town of Žatec. The building is conceived as a simple box whose architecture doesn’t rely on grand gestures, but instead is expressed through the clarity of its structure and assembly. The main program is enriched by a landscape proposal based on the rewilding of the post-agricultural site and making it publicly accessible.
The idea is to challenge the over-scaled, grandiose sports architecture and replace it with a more anonymous and relatable expression and to keep the footprint to the minimum necessary to accommodate the program. To counter the exclusive character of a sports venue, the proposal seeks to create an ordinary, daily meeting place for the local community, by offering a variety of functions such as an outdoor playing area, a running track, a rock climbing wall and roof pitches open to all.
The proposal challenges the prevalence of high-maintenance, resource-intensive, and solely decorative plants in the landscape design of public buildings. It instead prioritises the rewilding of the previous agricultural site with local, robust, and self-sustaining species. By leaving a large portion of the site unpaved, biodiversity and water retention will improve over time. The site will evolve into a semi-wild park, with fruit trees, native deciduous trees, meadow grasses, and space for spontaneous vegetation. A retention pond works to regulate water flow in the local ecosystem. Outdoor functions are interwoven with the rewilded landscape without dominating it.
Type: Competition
Year: 2022
Entry to a competition for a new sports hall in the Czech town of Žatec. The building is conceived as a simple box whose architecture doesn’t rely on grand gestures, but instead is expressed through the clarity of its structure and assembly. The main program is enriched by a landscape proposal based on the rewilding of the post-agricultural site and making it publicly accessible.
The idea is to challenge the over-scaled, grandiose sports architecture and replace it with a more anonymous and relatable expression and to keep the footprint to the minimum necessary to accommodate the program. To counter the exclusive character of a sports venue, the proposal seeks to create an ordinary, daily meeting place for the local community, by offering a variety of functions such as an outdoor playing area, a running track, a rock climbing wall and roof pitches open to all.
The proposal challenges the prevalence of high-maintenance, resource-intensive, and solely decorative plants in the landscape design of public buildings. It instead prioritises the rewilding of the previous agricultural site with local, robust, and self-sustaining species. By leaving a large portion of the site unpaved, biodiversity and water retention will improve over time. The site will evolve into a semi-wild park, with fruit trees, native deciduous trees, meadow grasses, and space for spontaneous vegetation. A retention pond works to regulate water flow in the local ecosystem. Outdoor functions are interwoven with the rewilded landscape without dominating it.


