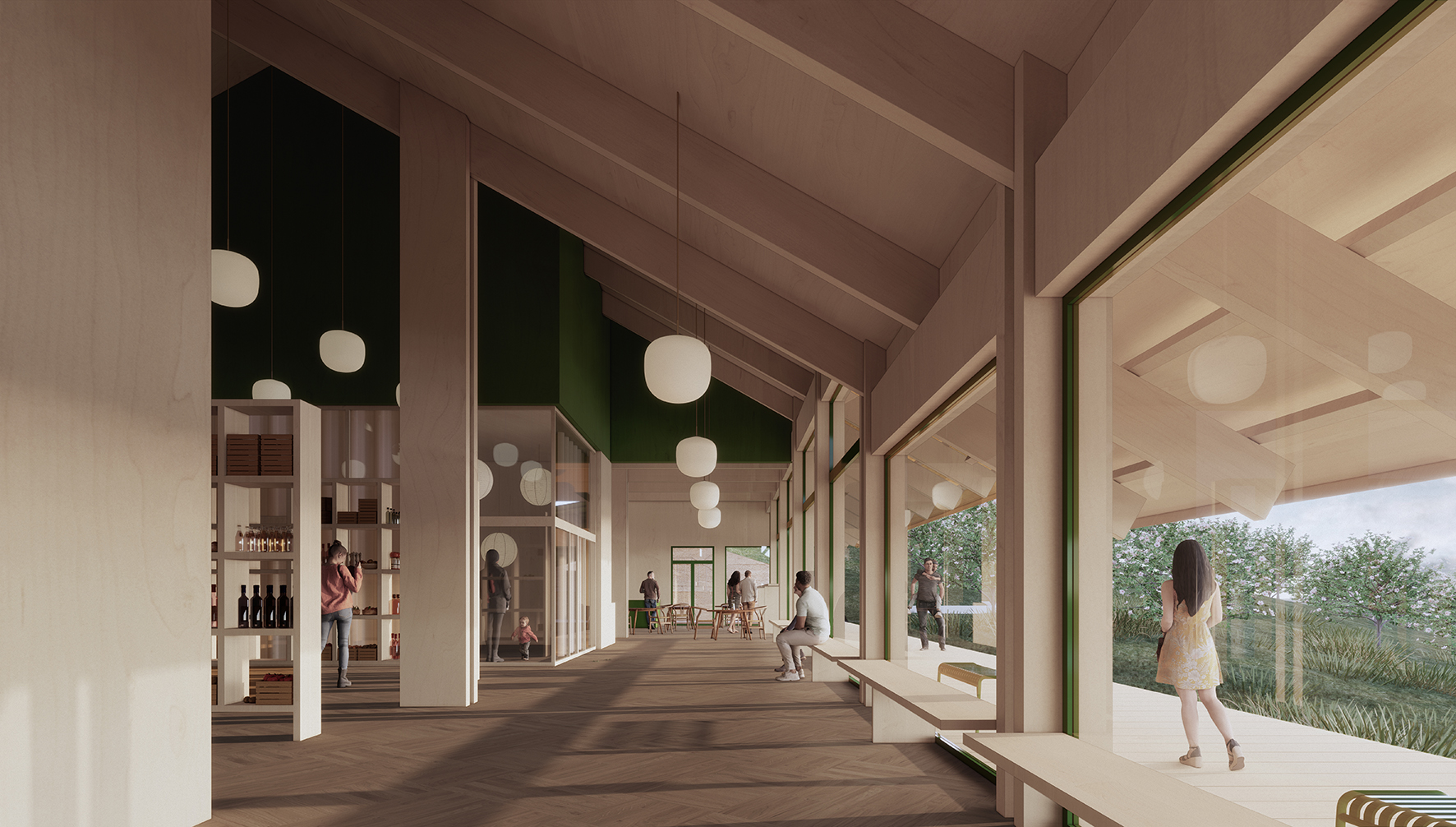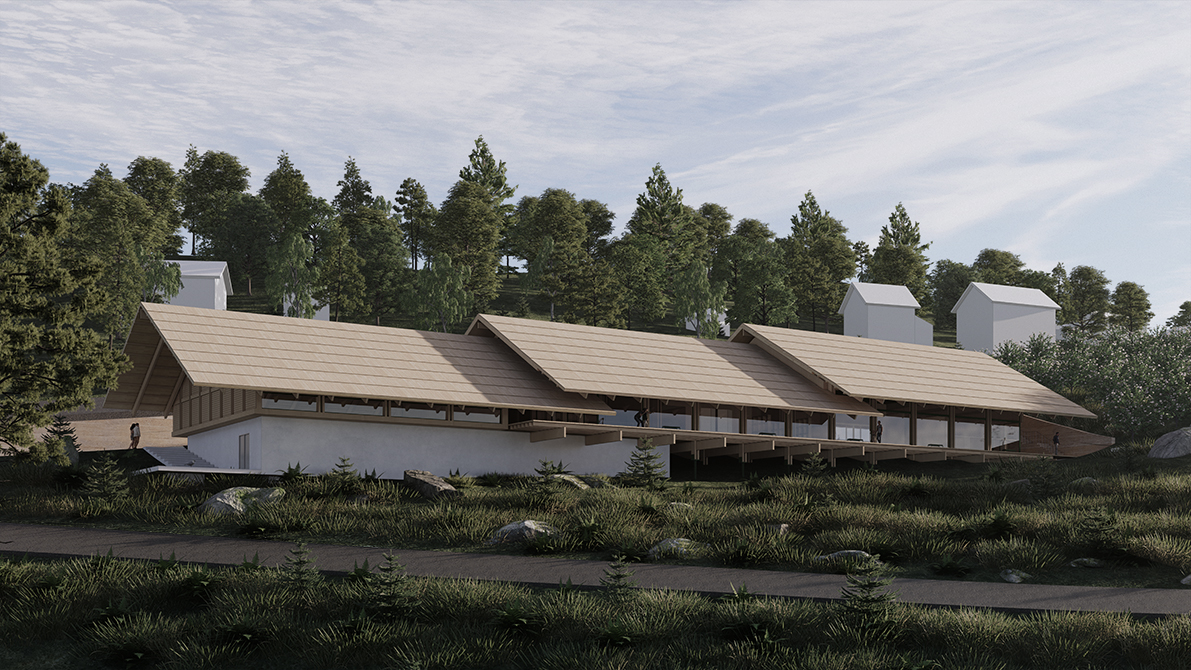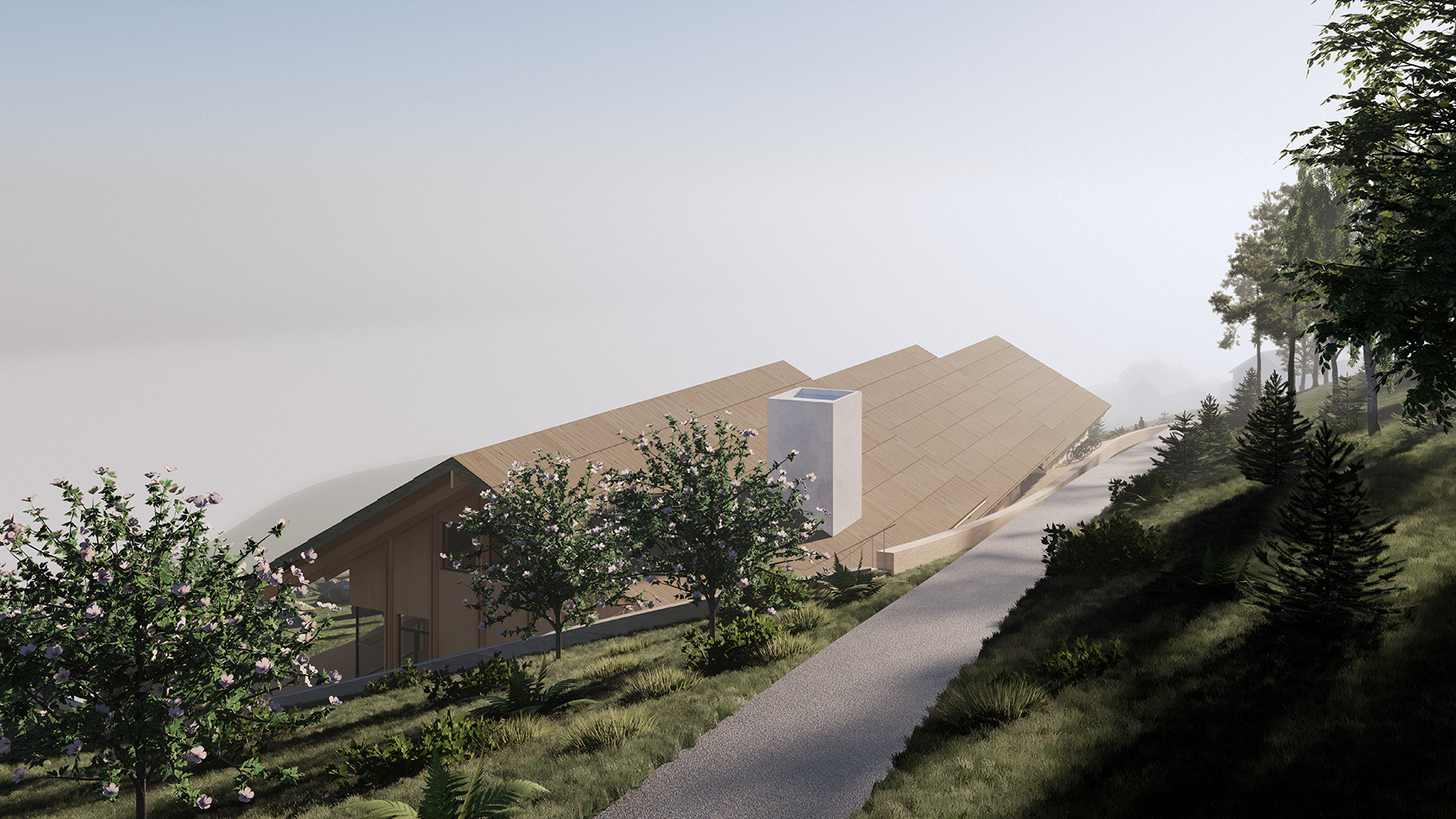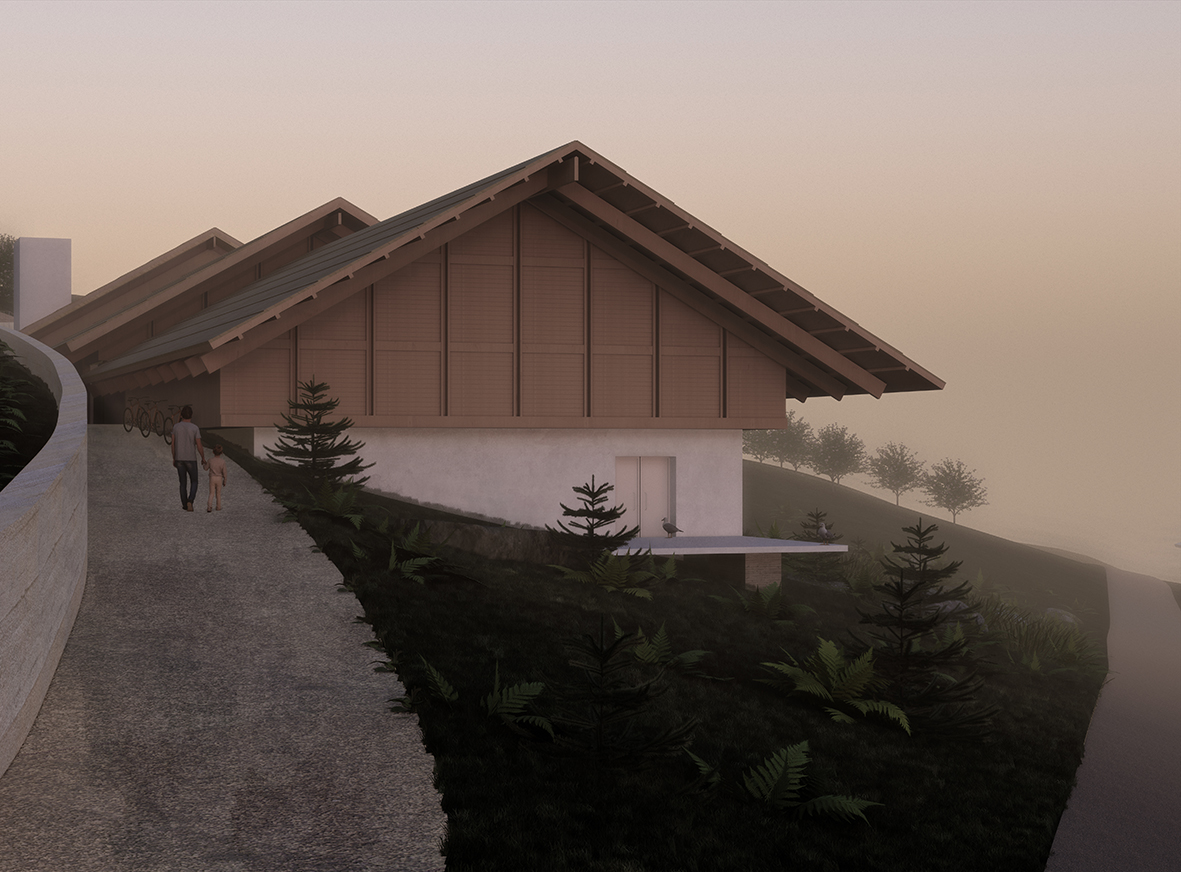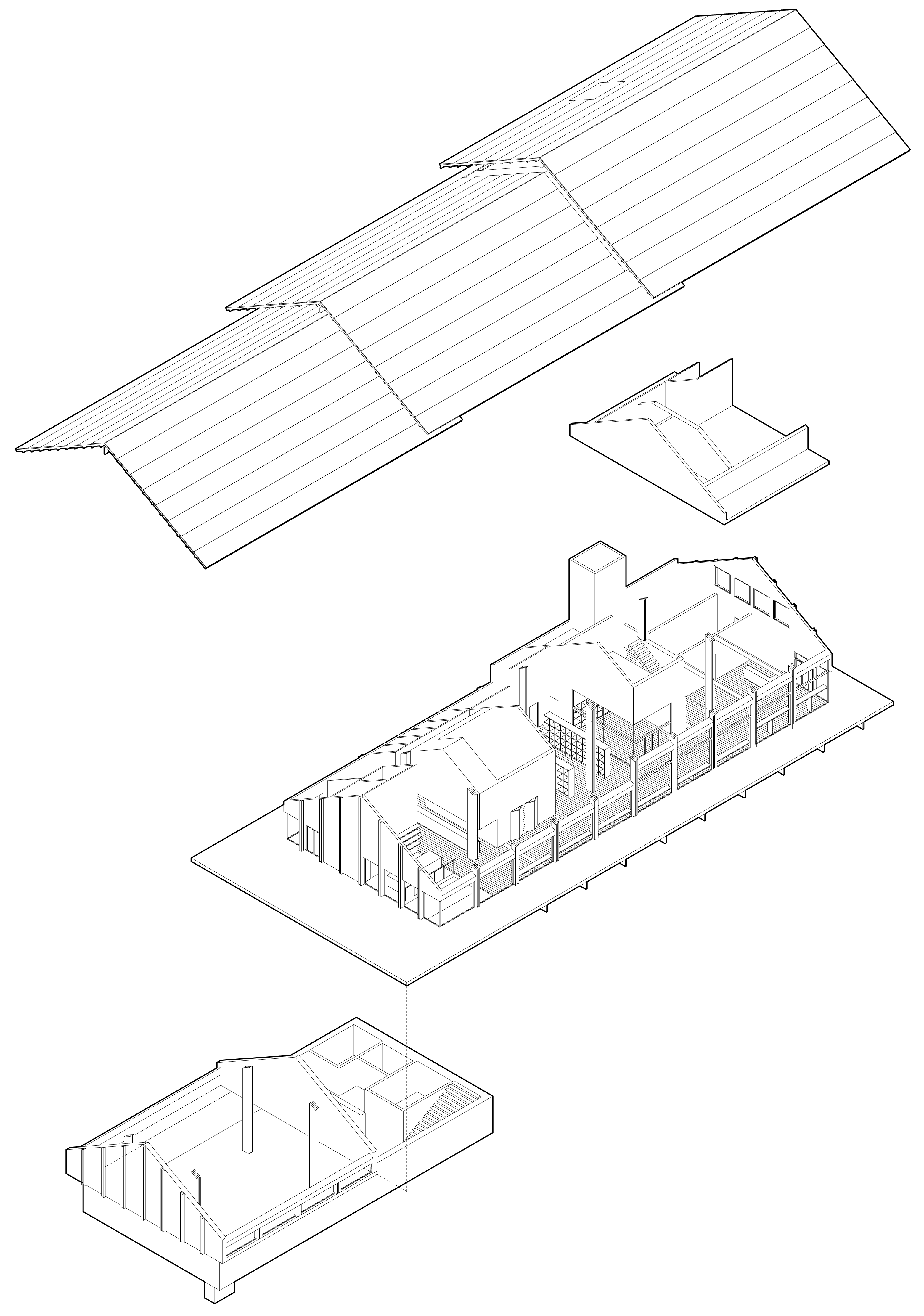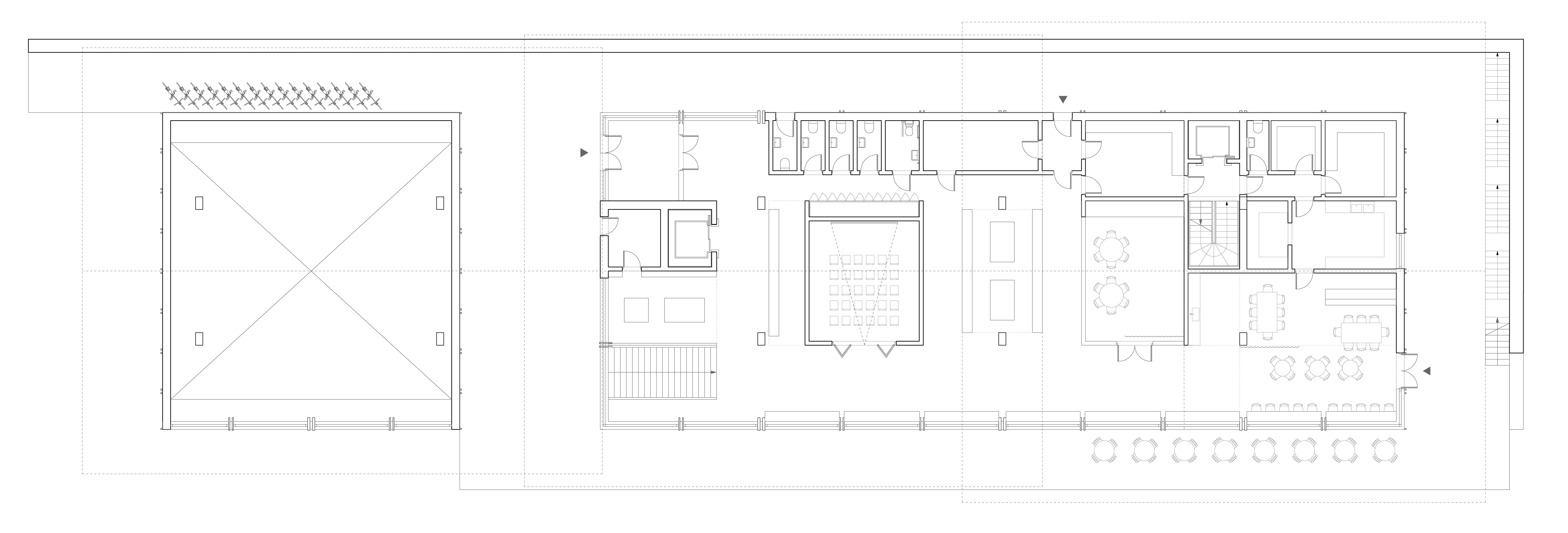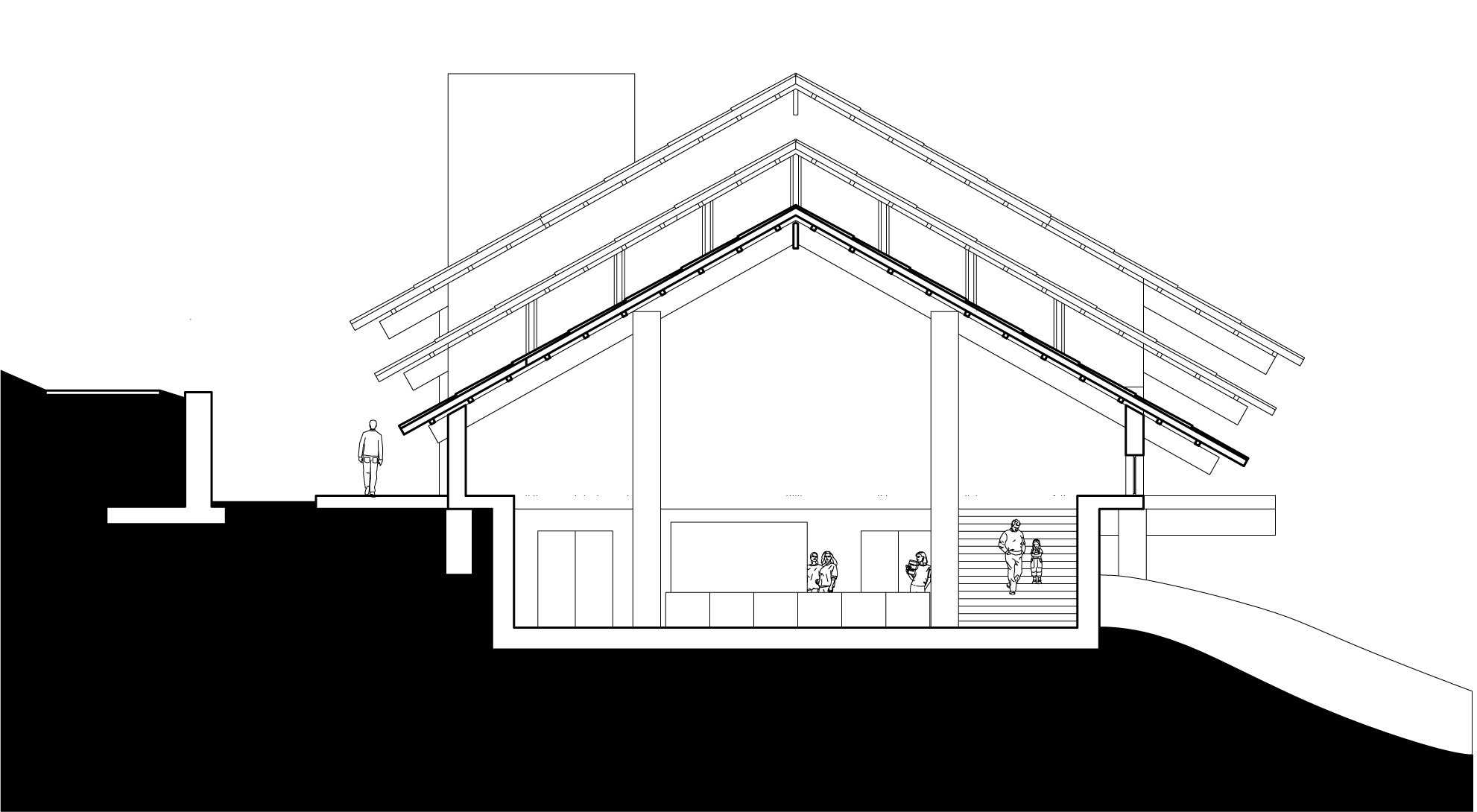(4 WALLS) AND A ROOF
COMPETITION, 2021
![]()
![]()
(4 WALLS) AND A ROOF
The Unesco Visitor Centre enters into a dialogue with the cultural heritage of Urnes, a Norwegian village known for one of the oldest standing stave churches. Without architecturally competing with the historic church and the unique landscape, the building responds to the terrain in a sensitive way, leaving most of the site intact and only touching the ground where necessary.
The centre’s formal and material modesty borrows from the local vernacular tradition. The building’s main architectural expression is its roof. The figure of dominant, stacked roofs is borrowed from the stave construction and allows the building to cascade up the slope and to minimise its visual presence in the landscape. Other stave church’s features, such as the shingle cladding and the construction based on massive columns are reinterpreted in the centre’s architecture. With reference to Norwegian vernacular construction methods, the building touches the ground with a massive stone base of a minimal footprint, supporting a lighter, wooden volume.
Type: Competition
Year: 2021
The Unesco Visitor Centre enters into a dialogue with the cultural heritage of Urnes, a Norwegian village known for one of the oldest standing stave churches. Without architecturally competing with the historic church and the unique landscape, the building responds to the terrain in a sensitive way, leaving most of the site intact and only touching the ground where necessary.
The centre’s formal and material modesty borrows from the local vernacular tradition. The building’s main architectural expression is its roof. The figure of dominant, stacked roofs is borrowed from the stave construction and allows the building to cascade up the slope and to minimise its visual presence in the landscape. Other stave church’s features, such as the shingle cladding and the construction based on massive columns are reinterpreted in the centre’s architecture. With reference to Norwegian vernacular construction methods, the building touches the ground with a massive stone base of a minimal footprint, supporting a lighter, wooden volume.

