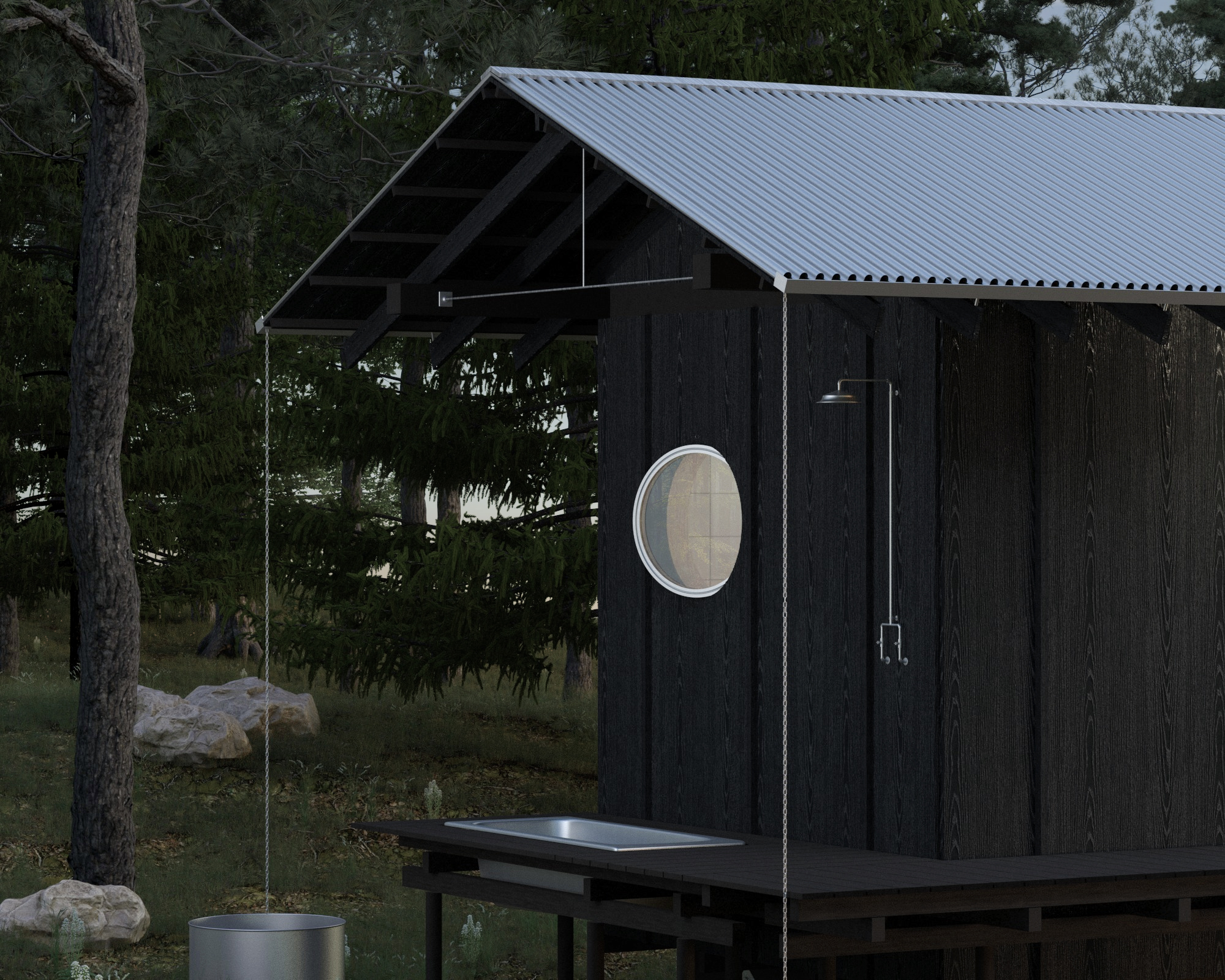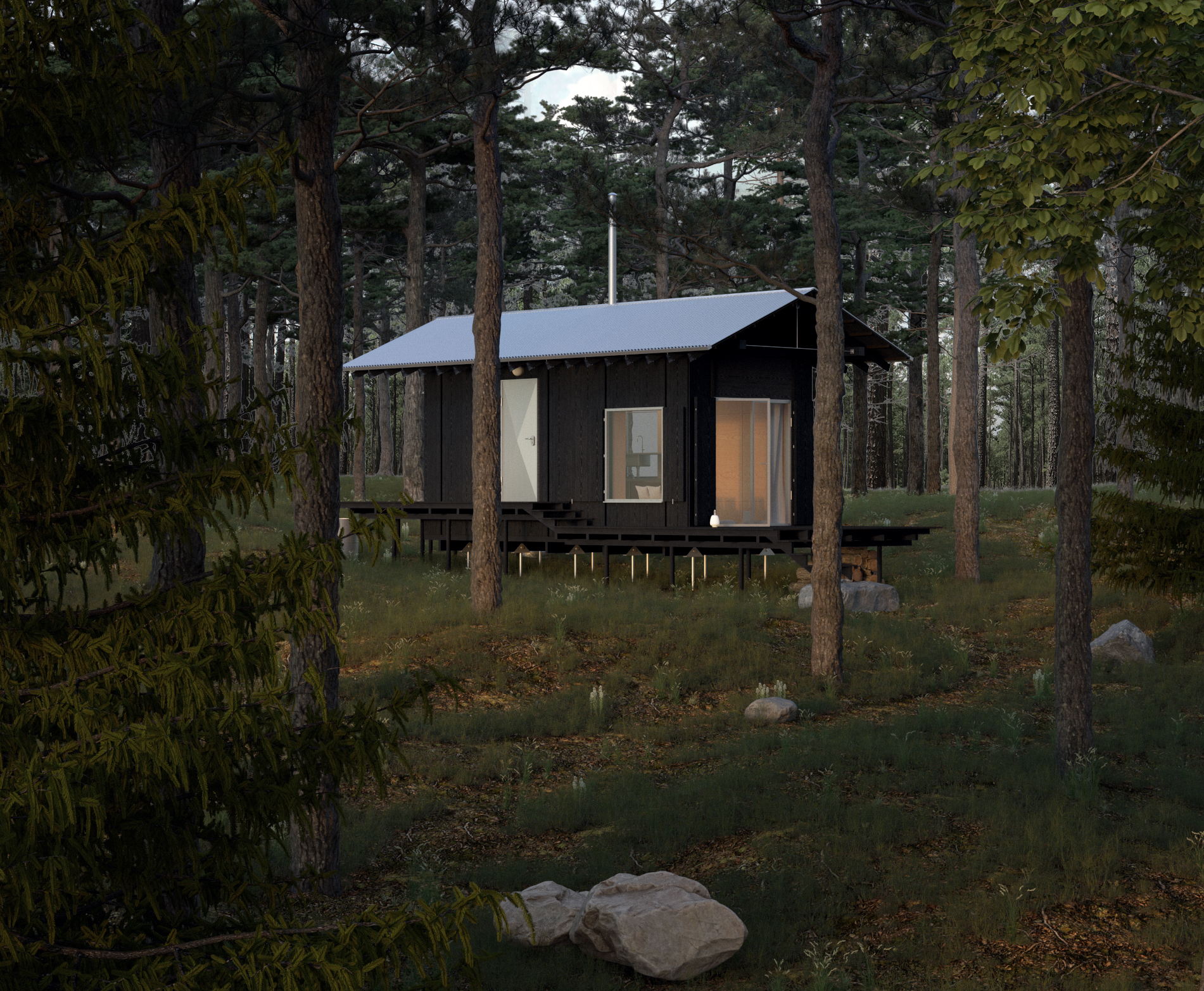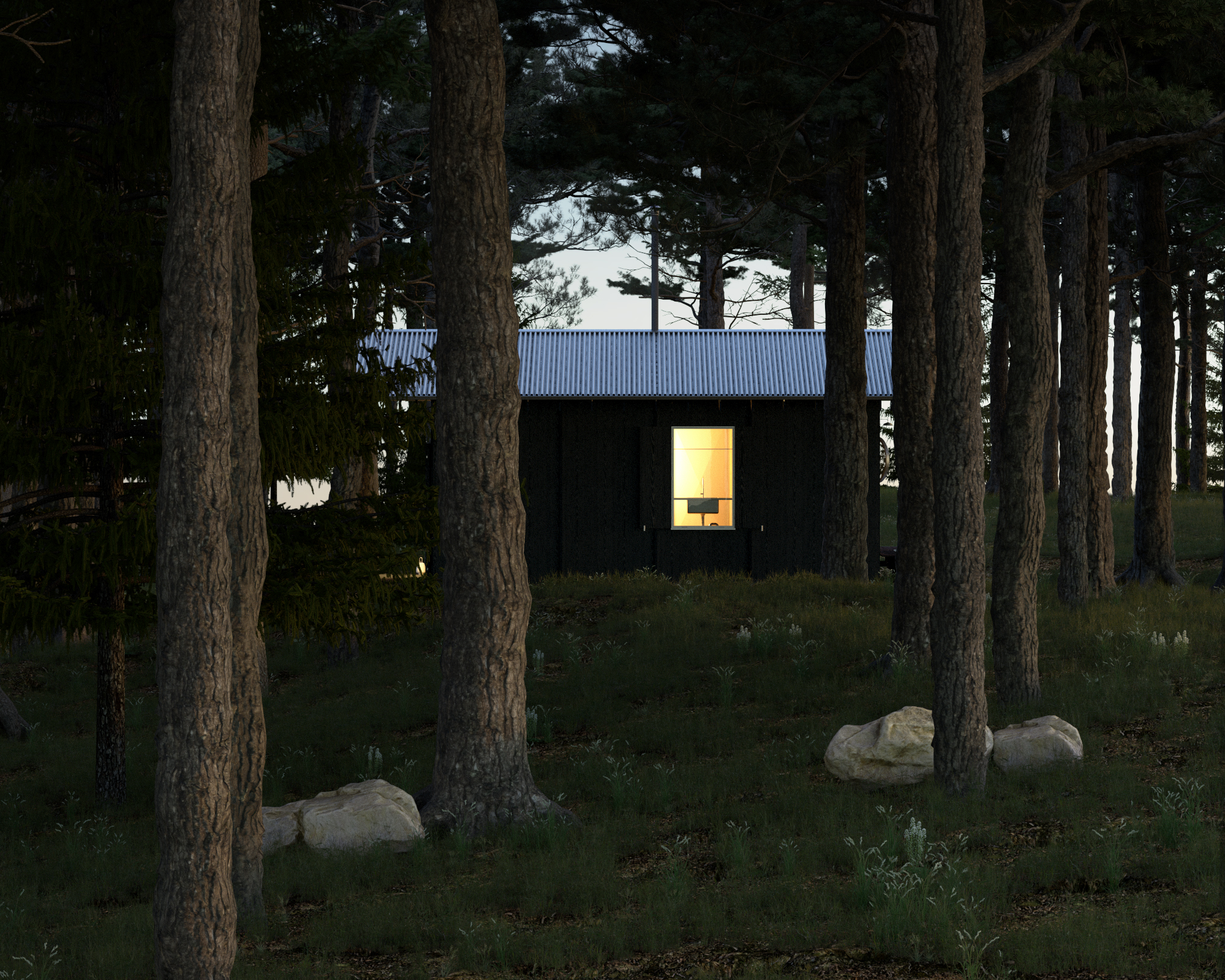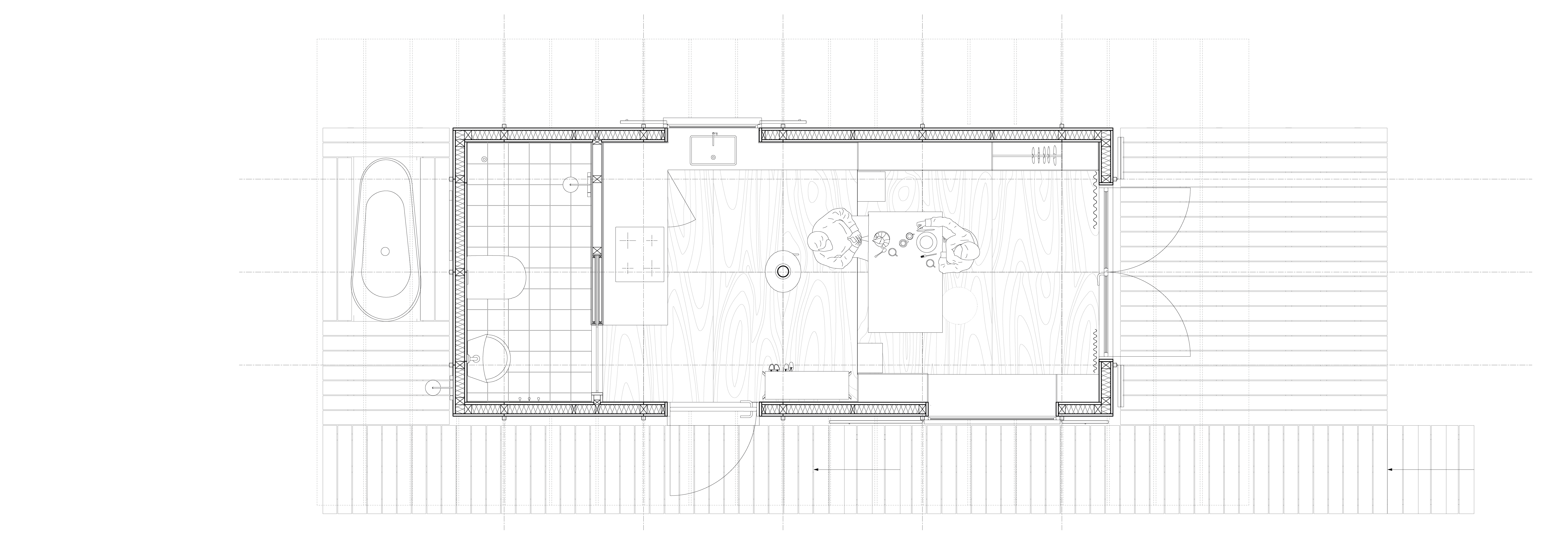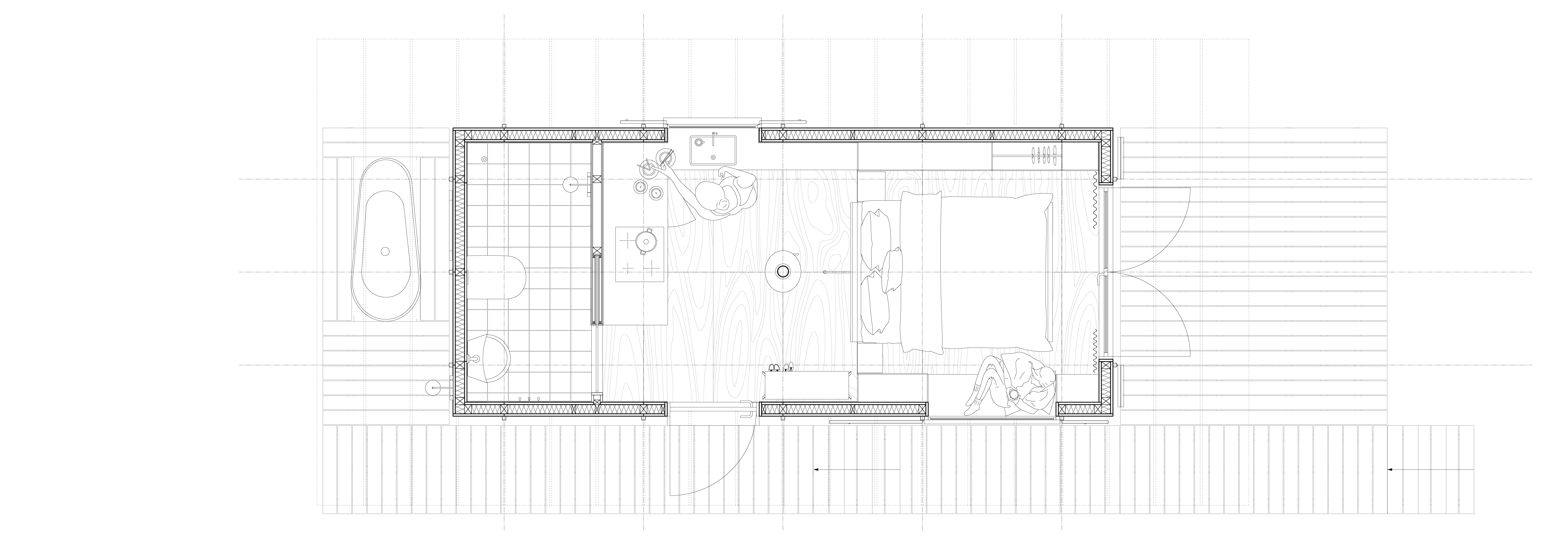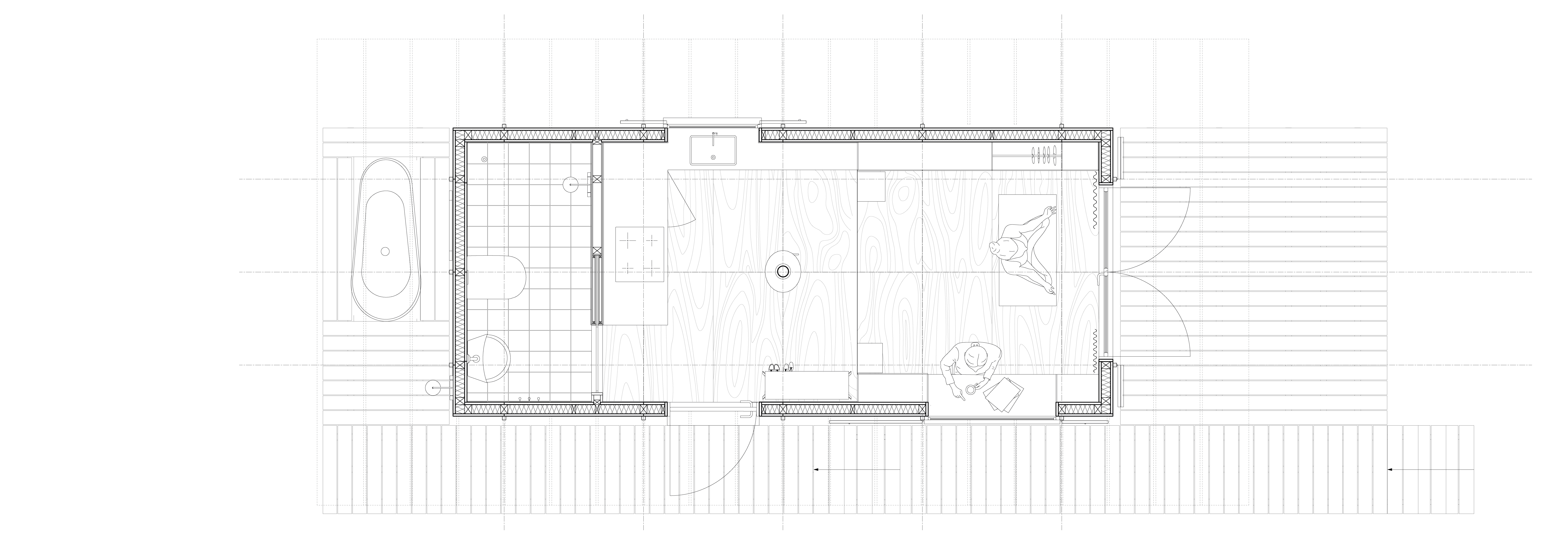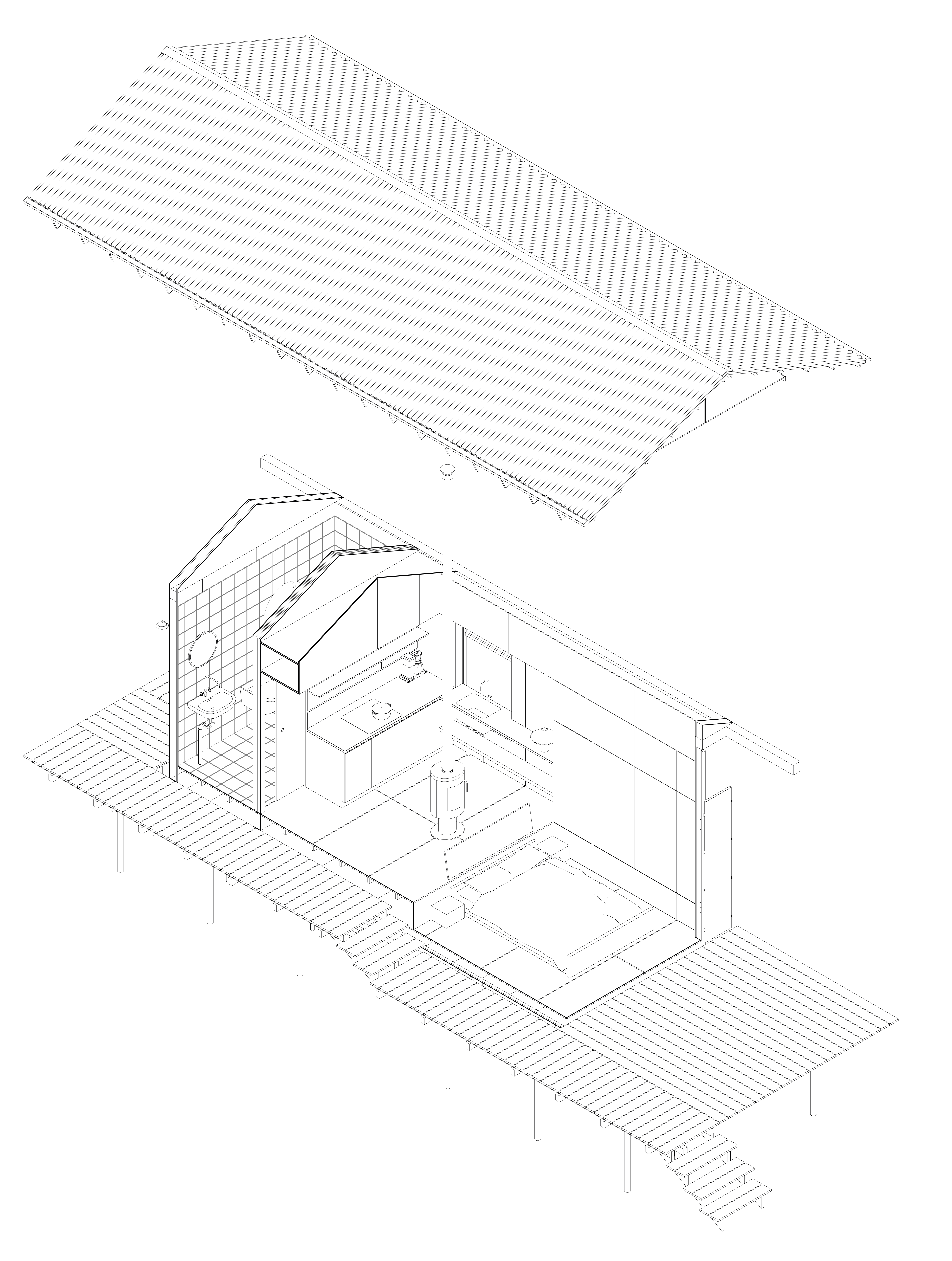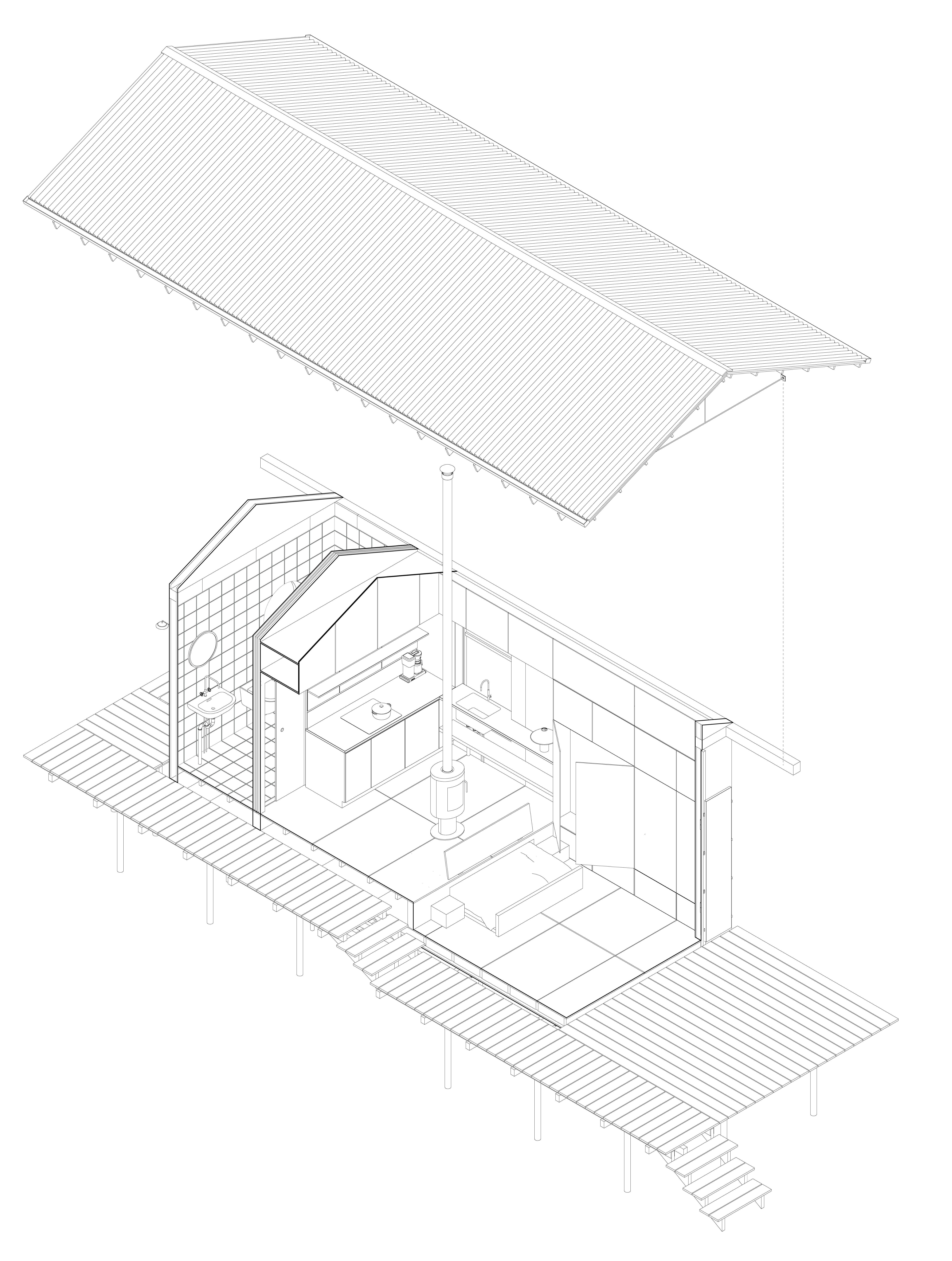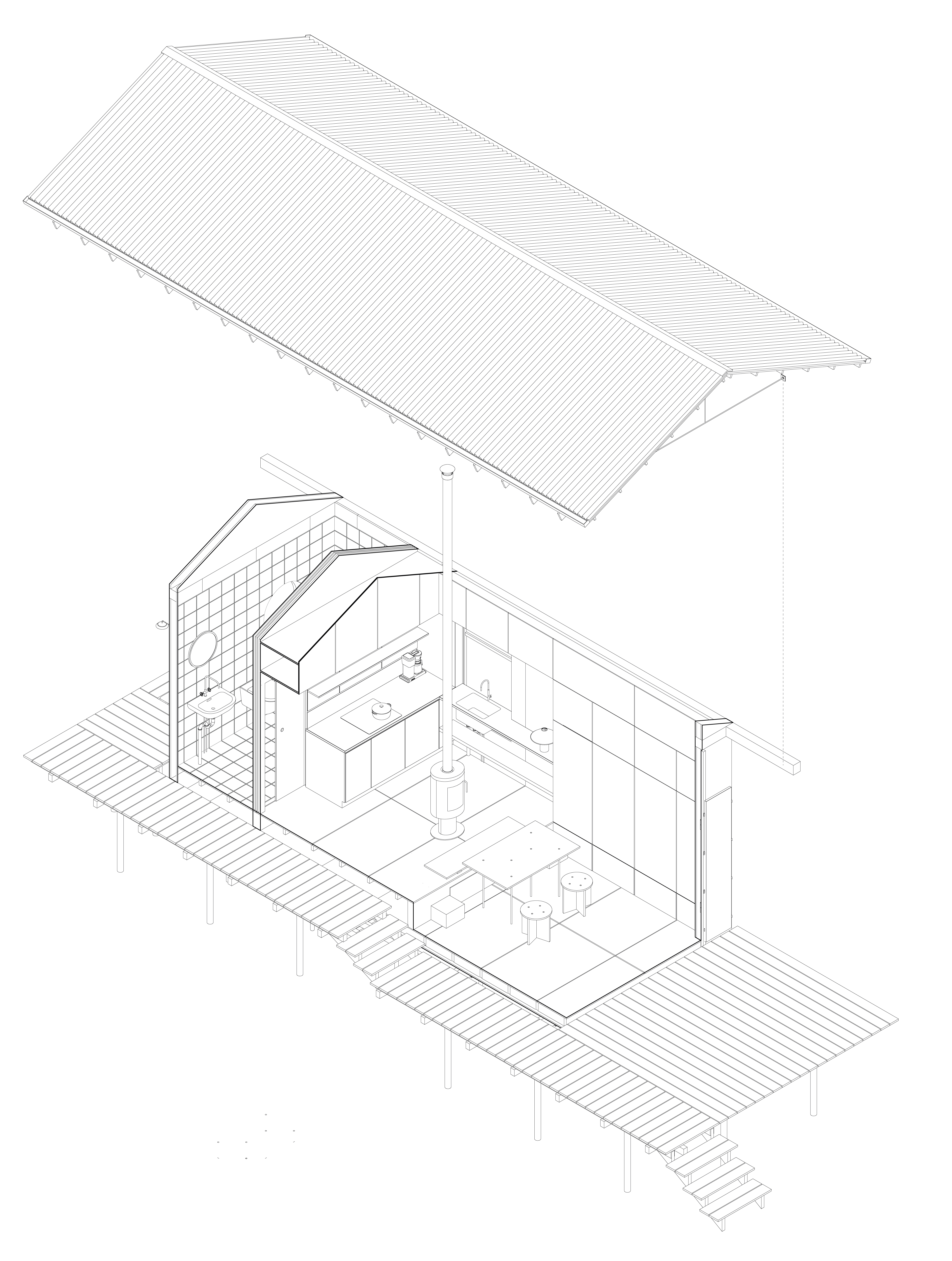LIGHTLY TOUCHING THE GROUND
PRIVATE, ONGOING
![]()
LIGHTLY TOUCHING THE GROUND
The small cabin on a remote site in the Polish Lake District explores ways of reducing the building’s footprint on the environment it inhabits. Lightly touching the ground, it seeks to establish a more balanced relationship with its surroundings. Through distilling a dwelling to the bare essentials, the cabin is an architectural and lifestyle experiment in building with less and living with less.
The cabin’s manual, lowtech assembly is made possible by its lightweight and modest design using bio-based materials such as timber and hemp, many of which can be sourced second-hand. The cabin is elevated off the ground using screw pile foundations to preserve the soil. The choice of flexible materials and techniques allows for the cabin to be disassembled and moved to a different site, leaving almost no trace behind, or for its components to be returned to the material use cycle.
The building’s minimal footprint is contrasted with a spacious interior, allowing for a comfortable, yet minimal living. The main space can be used in a flexible way at different times, supported by space-saving solutions. With limited furnishings, the cabin encourages lighter, rudimental ways of inhabitation and co-existence with the surrounding nature.
Type: Private
Year: Ongoing
The small cabin on a remote site in the Polish Lake District explores ways of reducing the building’s footprint on the environment it inhabits. Lightly touching the ground, it seeks to establish a more balanced relationship with its surroundings. Through distilling a dwelling to the bare essentials, the cabin is an architectural and lifestyle experiment in building with less and living with less.
The cabin’s manual, lowtech assembly is made possible by its lightweight and modest design using bio-based materials such as timber and hemp, many of which can be sourced second-hand. The cabin is elevated off the ground using screw pile foundations to preserve the soil. The choice of flexible materials and techniques allows for the cabin to be disassembled and moved to a different site, leaving almost no trace behind, or for its components to be returned to the material use cycle.
The building’s minimal footprint is contrasted with a spacious interior, allowing for a comfortable, yet minimal living. The main space can be used in a flexible way at different times, supported by space-saving solutions. With limited furnishings, the cabin encourages lighter, rudimental ways of inhabitation and co-existence with the surrounding nature.

